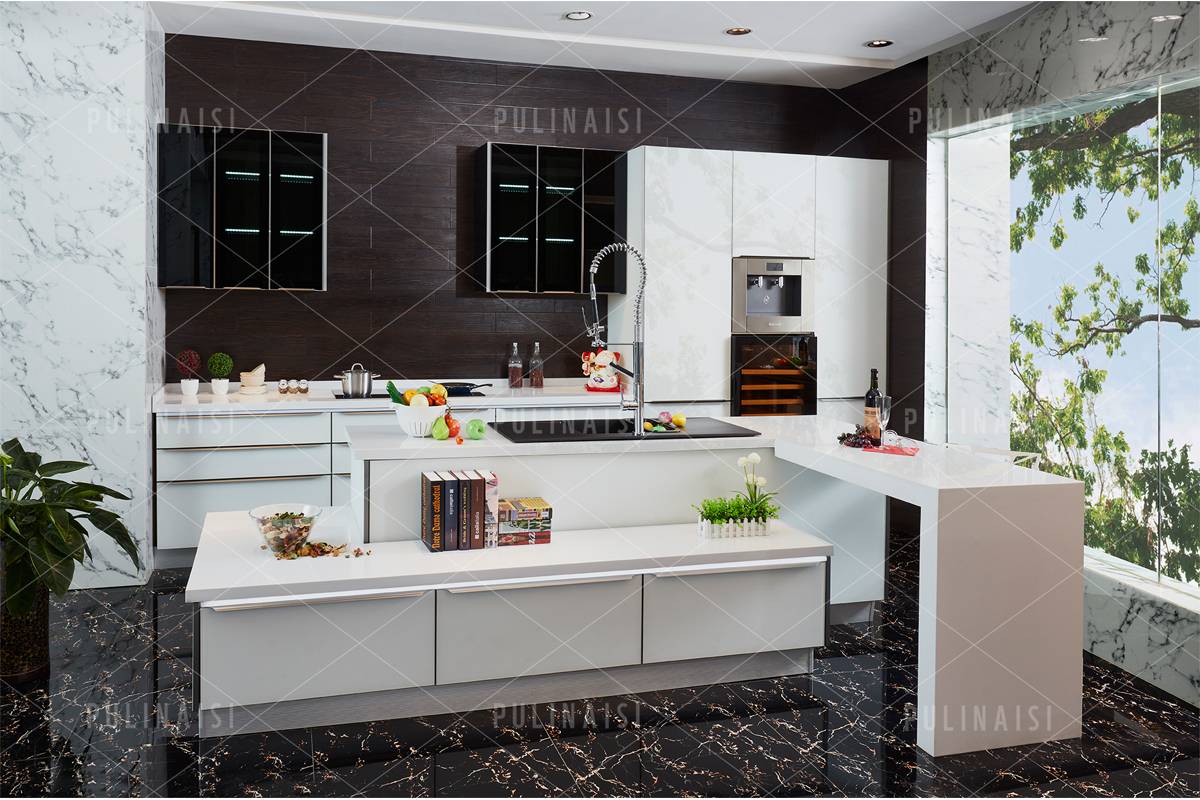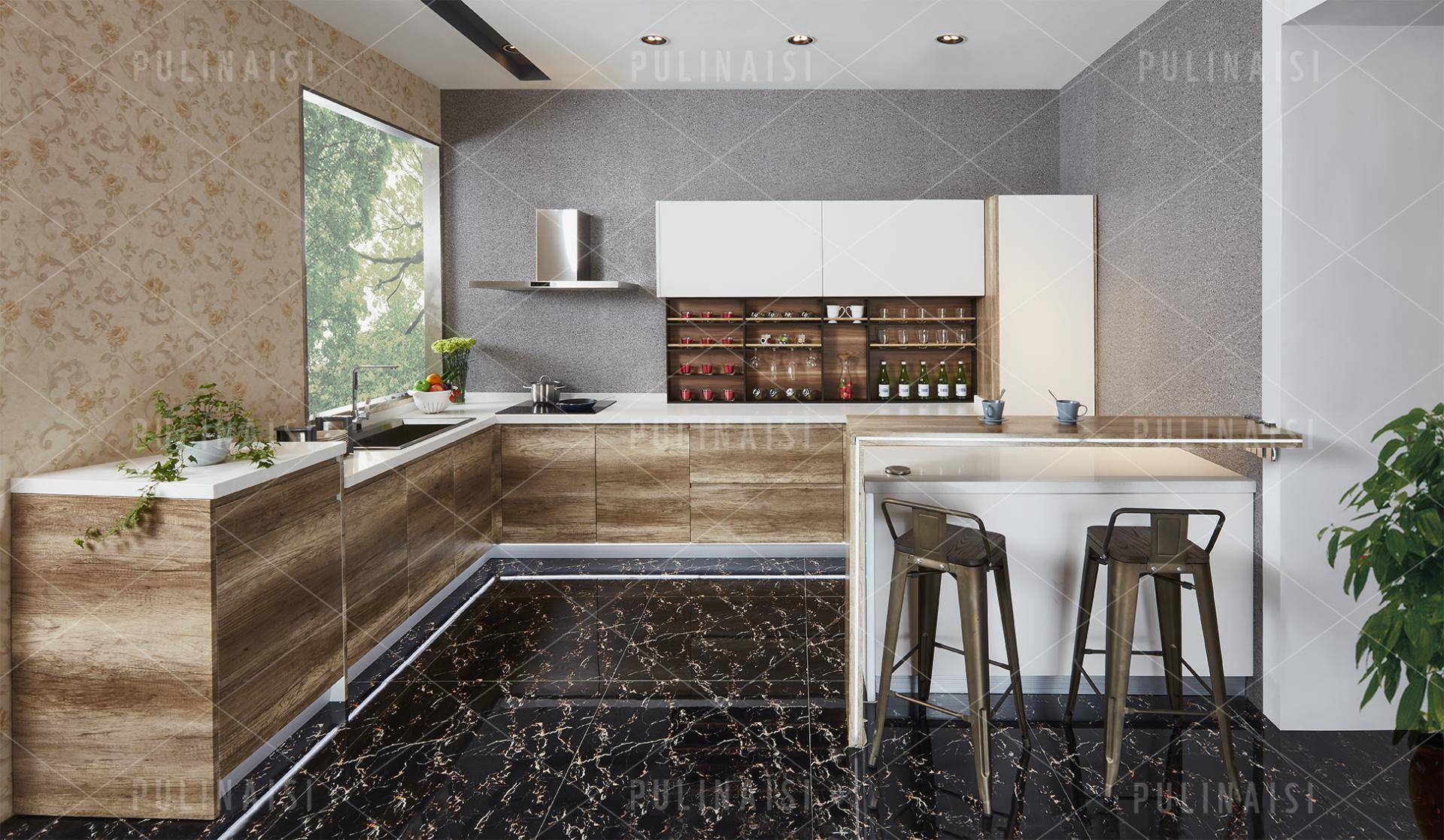
The open kitchen design can link the living room and the kitchen, so as to achieve the effect of broadening the field of vision. As long as the open kitchen pantry cabinet is well designed, it is believed to be a good choice for many users.
1. Open design
In the decoration of the kitchen, the in-line and L-shaped decoration methods are the most common in the kitchen, but these two methods are not suitable for small kitchens, and the open kitchen decoration effect will be more reasonable.

2. U-shaped design
Many people still prefer a closed kitchen for the design of the kitchen. Adopting a closed kitchen pantry cabinet means that the closed kitchen needs to accommodate a lot of things. Designing a U-shaped kitchen can effectively save the land area and increase the storage function at the same time. The design of the U-shaped kitchen is essentially to make the washing, cutting and frying process of the kitchen smoother, but when designing the location, it should be designed at the U-shaped mouth.
3. Pay attention to the five areas on the countertop
Cooking a meal in the kitchen is indispensable from taking, washing, cutting, frying, and loading. Except for the refrigerator, other parts of the workbench should be based on the cleaning area, the preparation area, and the cooking area. The drainage area is divided, which is designed by the kitchen pantry cabinet which is conducive to rational planning.

4. Optimum combination of door and window positions
How to decorate the kitchen is too small? Using the overall shape design and the method of setting the work area can make the small area kitchen have the most complete functions. In addition, the kitchen can also be optimized by the position of the doors and windows, which can also improve the kitchen. Utilization and convenience of pantry cabinet.
Pulinaisi owns Italian Design German Quality 12-Year Cabinetry Factory Project Service. If you have any questions or purchase needs of custom kitchen pantry cabinet, please contact us.