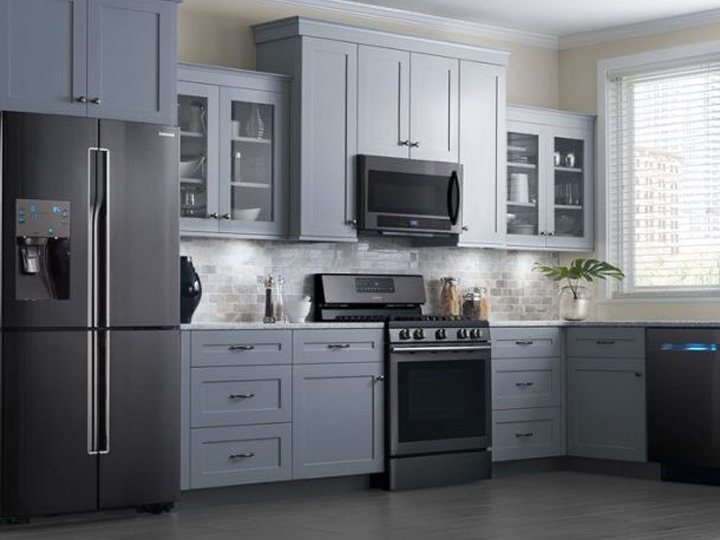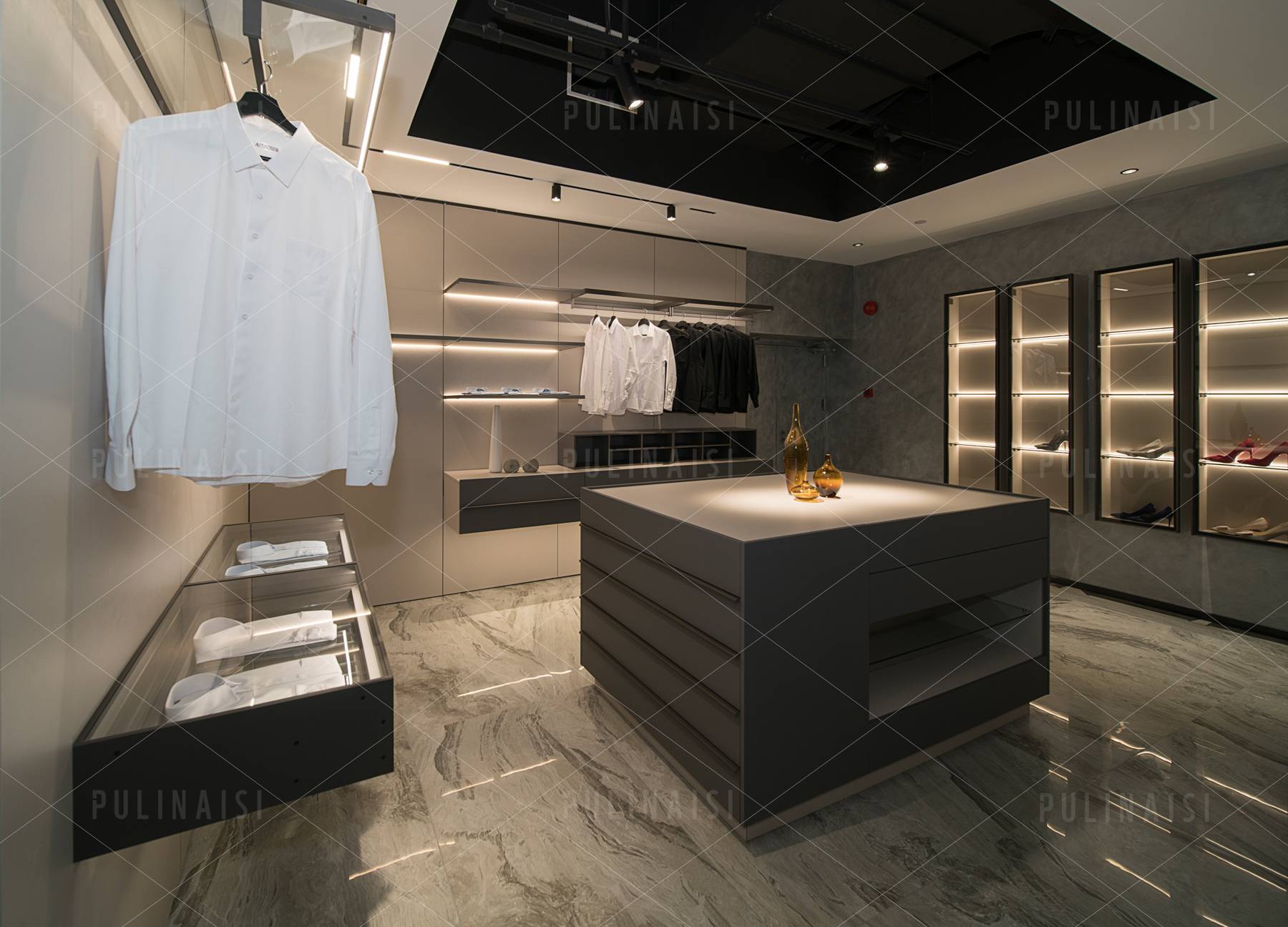
If you want to customize the cabinet, you must know these knowledge points. The knowledge of customizing the size of cabinets and wardrobes can help you in the future home improvement, mainly from these aspects.
The convenience and cleanliness of the kitchen storage depend on the configuration of the cabinets. Cabinets are usually divided into wall cabinets and floor cabinets. The height of both needs to be designed according to ergonomics. The distance between the upper and lower cabinets is generally 80cm, and the height of the floor cabinet is 85cm, which is convenient for accessing items. The depth of the wall cabinet is 30-35cm, and the depth of the floor cabinet should be between 55-60cm.

In addition to the size of custom kitchen cabinets, the size of kitchen appliances such as disinfection cabinets and ovens must also be considered. Therefore, before customizing kitchen cabinets, you must first determine the style and size of kitchen appliances.
As a storage cabinet with greater demand in home decoration, wardrobes will directly affect the home life experience if they are not well designed. Conventional wardrobe design is divided into upper and lower parts, including 5 areas, long clothes area, short clothes area, functional area, stacking area, storage area, these five areas can be applied to any wardrobe design.

In addition, the depth of custom built wardrobes should be determined according to the width of a person's shoulders. The shoulders of ordinary people will not exceed 60cm. Under normal circumstances, setting the depth of the wardrobe at 60cm is the standard size, so as to ensure that the side hanging clothes will not be obstructed. The normal opening and closing of the cabinet door.
We have Italian Design German Quality 12-Year Cabinetry Factory Project Service. If you have questions or purchase requirements for custom built wardrobes, custom kitchen cabinets, please contact us. We can customize the size according to your height requirements.